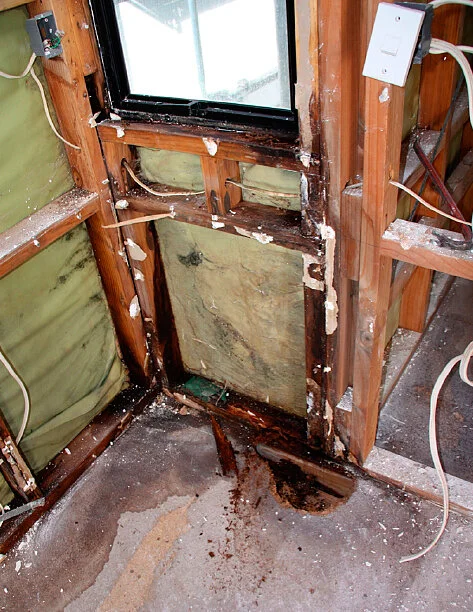Recladding
Castor Bay
This home is situated looking out over the Hauraki Gulf with sweeping sea views.
Before: The exposed location comes with occasional strong winds and driving rain. The design of the house offered little protection to the windows and plaster cladding. Although the plaster cladding itself hadn’t failed, rain water had leaked in through the roof gutters and around the windows and doors. The cladding was 40mm thick plaster coated polystyrene.
After: We reclad the home with weatherboards and plaster coated polystyrene over a cavity, fitted a new roof with overhangs and new aluminium double glazed windows. The new roof shape created shelter to the balcony deck making the area more usable all year round.
After: The wrap around deck provides outdoor living from the second floor.
The Process: A scaffold was built around and over the house and covered with a large one piece cover. This gave protection from all weather conditions while the work was undertaken.
Before: With the roof and parapet cladding removed, the water damaged framing was plain to see.
Before: Whilst the curved window tops, sleek design, hidden roof, and square top deck handrails may have been premium architectural features when the home was built, they created pathways for the rain to leak in behind the cladding.
Before: Once the cladding and windows were removed, the true extent of the rotten timber framing was revealed.
Before: Rain water had leaked in behind the cladding from the roof and windows above, trickling all the way down to the lower level of the home.
Before: The rotten timber framing was extensive.
The Process: All of the rotten timber was removed and replaced making the house structure strong and safe.
After: New roofing, spouting, and weatherboard and plaster cladding built to current building rules, make this home weather tight and healthy to live in once more.











